
Located on the ground floor, the dining area is furnished in a simple and modest style, in the building’s
historical refectory. Meals are prepared with quality products obtained by local suppliers. The menu is
varied, with a large selection of dishes. The Seminary provides guests with the opportunity of making
reservations for continental breakfast buffet (sweet and savoury), lunch, dinner, half and full board. Menus
are set and they vary every day. However, it is possible to arrange different menus based on guests’ needs
and requirements. The kitchen is equipped to prepare vegetarian, lactose-free and gluten-free meals as
well.
The chapel is 20 meters (65,60 ft) long, 11,70 meters (38,38 ft) wide and 15,50 meters (50,85 ft) high.
Moreover, three ribs, produced by round arches and external flying buttresses – for architectural safety
purposes – form a vault. The facade is, for the most part, incorporated in one of the seminary’s wings, while
on the other end the structure closes in a small apsis, which overlooks the seminary’s garden.
The architect’s aim was to enhance the harmonious mixture of ornamental components, which was
possible thanks to the beauty of the marbles and their polychromies. Indeed, we can find 30 different types
of marble (small fragments of which are kept at Alba’s Eusebio Museum). The most representative marbles
are: Breccia di Viggiù, Verde di Susa, Varallo Polcevera, Rosso Belgio, Viale Asia, Rosa di Spagna, Rosso
Verone and Sanguigno d’Africa.
The original tiles flooring (still visible in the sacristy) was replaced with a new marble flooring in the years
1961-1962. The double-arched and three-mullioned glass-windows were built in Germany and are
characterized by Marian references. The ornamental pictorial section, on the other hand, was assigned to
Fedele Finati, from Alba. Here again, as for the glass-windows, Marian references are numerous. Another
ornamental characteristic is the high number of angels. First, we find them in the apsis’ upper part (also
called “recess”): here, in semi-circle, it spreads a theory of 9 angels, dressed in wide hieratic garments, in
worship.
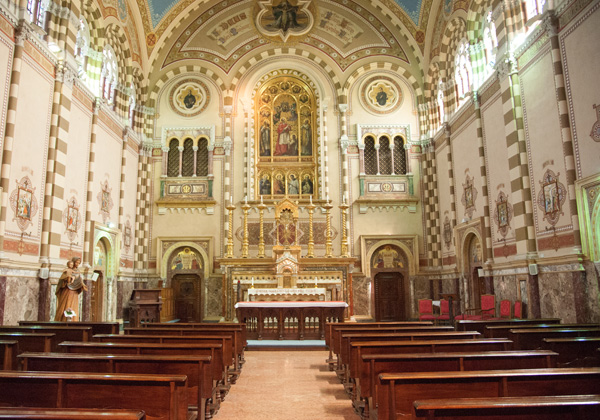
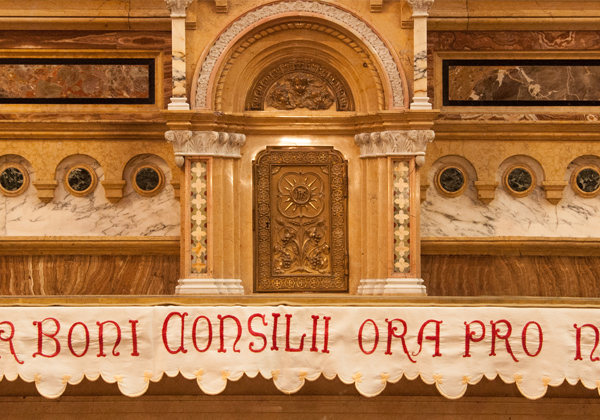
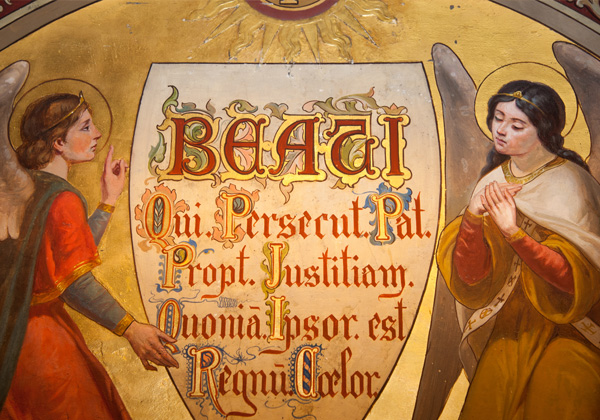
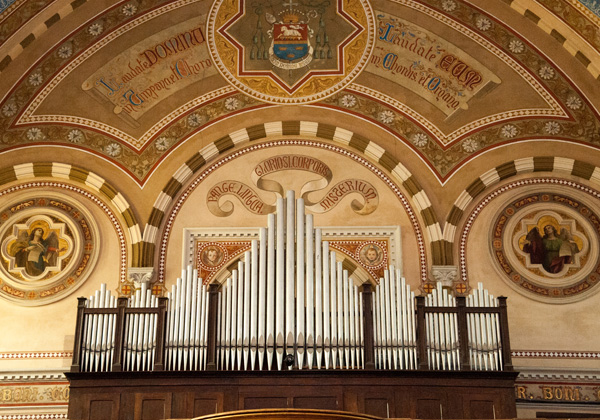
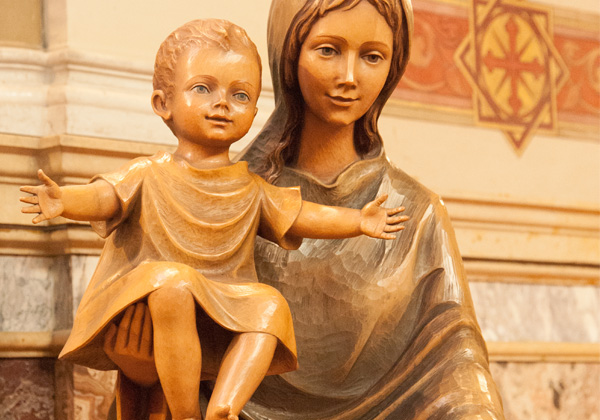
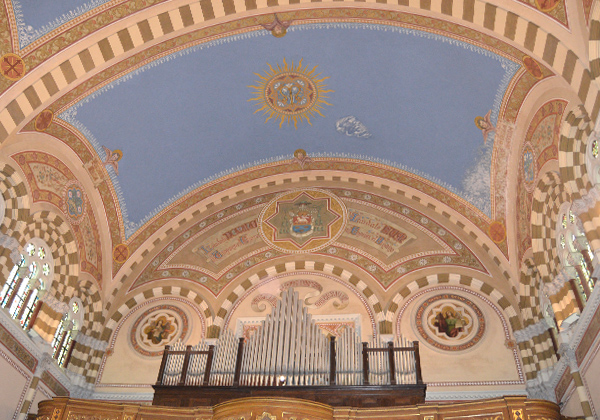
THE FRONT WALL: The front wall is dominated by the grand icon, with its golden-wood frame and
Solomonic columns, that cut it up in a triptych shape. The artist’s name is professor Stura from Turin. Here,
in the middle, we see Carlo Borromeo staring at Our Lady of Good Counsel, who is the seminary’s patron
saint. On the right, we see St. Francesco di Sales, while on the left there is St. Filippo Neri. Under these
three saints, in a series of four small archways, there are other four: St. Alfonso Maria de’ Liguori, St.
Lorenzo Martire (Alba’s diocese’s patron saint), St. Luigi Gonzaga and St. Tommaso d’Aquino. On the same
front wall, alongside the icon, we see two medallions which remind seminary students of two clerics’
examples: St. Stanislao Kostka and St. Giovanni Berchmans. Below the icon, we find a large section of floral
decoration, at which center is a great cross bearing, on each arm’s end, symbols of the four evangelists: the
angel, the lion, the ox and the eagle. In addition, above the icon, we find a medallion featuring the Holy
Trinity.
A CURIOSITY: The grand icon is easily and completely movable: through it, you can catch sight of the so-
called “recess”, that is the large hollow resulting from the interior upper part of the chapel’s apsis. Such
recess contains a golden-wood votive niche which held different sculptures in different months: St.
Giuseppe’s in March, Sacred Heart’s in June, the Virgin Mary’s in May, as well as during the Novena and the
festivities for the Immaculate Conception.
THE WAY OF THE CROSS: The 14 Stations of the Cross are situated on the side walls in two sets of seven. On
the walls, before each set, there are Latin writings framed just like the Stations’ paintings.
THE BEATITUDES: In the lunettes overhead the eight doors, above a shield supported by two angels, the
eight beatitudes are written in gothic print. On each beatitude there is Christ’s monogram (X P – initials of
Christ’s Greek name). It is the same monogram which stands out in the center of the chapel’s vault.
THE HIGH ALTAR: The high altar is rich in marbles: the tabernacle’s small posts are made of Eastern onyx
with capitals in white Carrara marble. The Holy Table is a Rosa di Spagna marble slab, held up by small
archways which posts are coral red, pillars in Busca alabaster and capitals in white Carrara marble. The
tabernacle’s rear is made of white Swiss marble. The two main pillars at the altar’s sides are made of pink
African marble. The base is made of pink Spanish marble, the small moldings in dark Breccia di Carrara and
white Serravezza marble. The tabernacle has two small doors in cast iron showing an ear of wheat and
grapes (Eucharist symbols), a radiant sun above them and St. Bernardino from Siena’s monogram: IHS, with
a cross on top of the H.
THE WOODEN ALTAR AND THE AMBON: The current altar facing people is made of wood and it is the work
of Prinotta Company from Mondovì: it was obtained – like the Ambon – by the previous balustrade of the
sculptor Favini. The same artist had also made the pulpit with angels’ heads for the choir, the eight internal
doors and the sundial above the front door.
VIRGIN MARY’S WOODEN SCULPTURE: It is an artistic wooden sculpture, 180 cm high (5 ft 10 in), a
terracotta piece representing sister Maria Angelica of the Pie Discepole del Divin Maestro nuns and
duplicated in wood by Ortisei’s artists (Val Gardena). In 1982, the seminary clerics voiced the idea for this
sculpture: they gathered the funds for it, engaging friends and acquaintances. The sculpture arrived on 11 th
February 1982, even if it was officially inaugurated on 26 th April 1983, by Mons. Fausto Vallainc (Alba’s
Bishop from 1975 to 1986). The sculpture is currently located near the Ambon.
THE PIPE ORGAN: To redress the lack of a pipe organ, father Prospero Boella and Mons. Mario Mignone
(music teachers, at that time) used the modern study organ of professor Silvio Gosio from Magliano Alfieri.
To that, they added – with prior approval and reimbursement – St. Domenico’s old organ’s pipes. The job
was entrusted to Vegezzi Bassi’s company from Centallo, who fabricated an electric-powered organ, with
two keyboards, a rudder bar and 14 extensions. The organ was officially launched on November 20 th , 1952
by Mons. Carlo Stoppa, Alba’s Bishop, and professor Angelo Surbone, Turin conservatory’s Headmaster.
The organ was then inspected in 1979, when the console was moved to the presbytery. Its lower rear reads
as follows: “Pange lingua gloriosi Corporis mysterium” (in the middle) and (at the sides) “Laudate Deum in
cordis et organo”, “Laudate Dominum in tympano et choro” .
The religious house “The Seminary” is located in the very heart of Alba city center. It is only 10 minutes away from the railway station and it is reachable by car. The entrance of the car free park is on the backside of the building in Corso Michele Coppino, 43.
To contact us please fill in the form in the section “Reservation” (accessible also by clicking on the afollowing link prenotazioni ) or write an e-mail to info@seminarioalba.it or call us to the following number + 393669061492.
To contact the Library S. Tommaso, please write an e-mail to the following address bibliotecadiocesana.alba@gmail.com
Where we are“The Seminary” is a biannual bulletin which focuses on church and actuality. It is strictly linked to the...
“The Seminary” is a biannual bulletin which focuses on church and actuality. It is strictly linked to the...